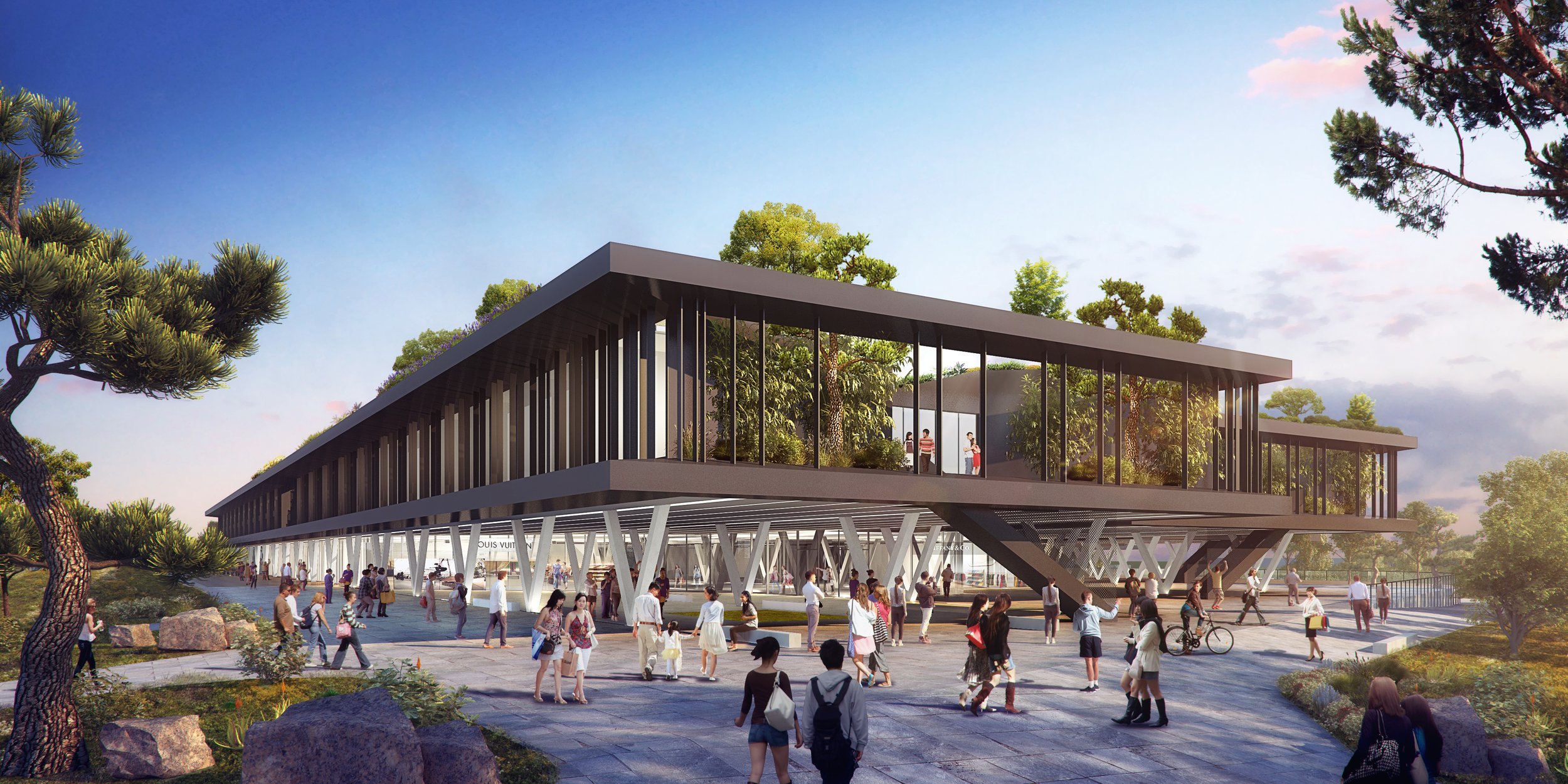
Beijing is characterized by contrast: ancient and modern, imperial and intimate. MJMA was hired to design a universally accessible, mixed-use faciity, at the scale of contemporary develoments.
Surrounded by high-density residential apartment towers, the client originally imagined the development to consist of individual recreation centre, shopping mall and apartment tower. The design was developed into a multi-layered scheme: recreation on the bottom opens onto parkland, shopping at street level and 2-storey maisonettes on the top.


Openings between layers enrich each programme and provide connectivity.


Bold, contemporary colours were requested by the client. An analagous colour scheme was developed to identify various key active zones in the recreation area, leaving a neutral colour scheme at the shopping level, and rich, dark colours for the residences.



Residences are organized into bars, with direct exterior access to each unit. Entrance to each “street” leads through a suspended, landscaped courtyard.


Each house will have it’s own rooftop garden, with intermittent communal courtyards left between houses and at ends of the residential bars


Building Design: MJMA