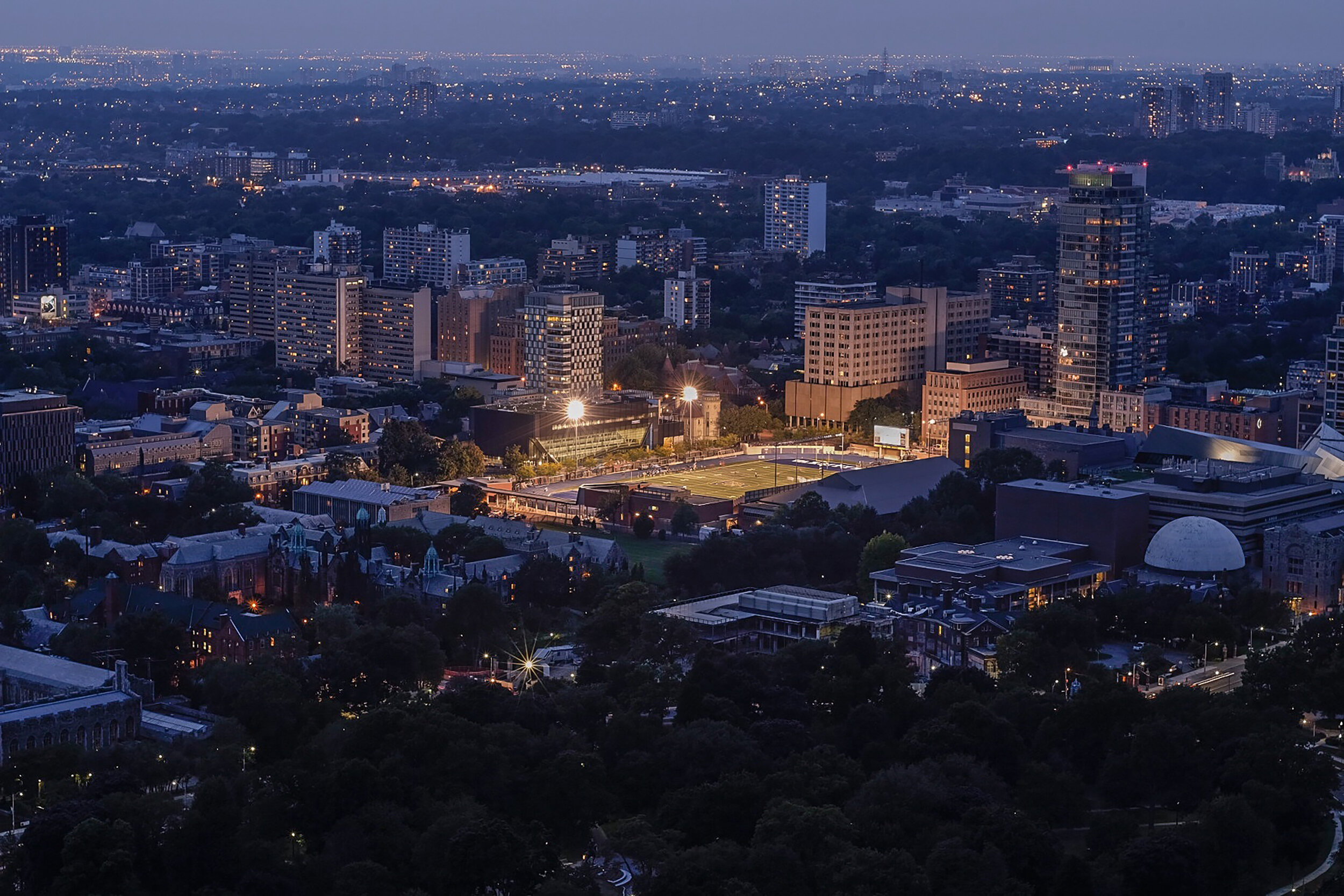
The Goldring Centre for High Performance Sport was conceived to combine training, research, performance and rehabilitation of athletes within a single facility. Adding to the UofT’s athletics Campus, it terminates Toronto’s “Golden Mile”, a district containing shopping, galleries and museums, and athletics. The glass facade and open fencing of Varsity Stadium encourage active participation.
The zoning setbacks of the site did not fit the required sports hall with FIBA basketball court, FIVB volleyball court and spectator seating for 2000. This room was able to fit within the site boundaries below ground, with a reduced clerestorey over the basketball court providing the FIVB mandated 14m overhead clearance, as well as high level natural light.
3 storeys of additional programme float above the hall, including strength & conditioning, high performance sports research, and a sports therapy clinic, supported by a 53m bridge structure spanning over the sports hall below.
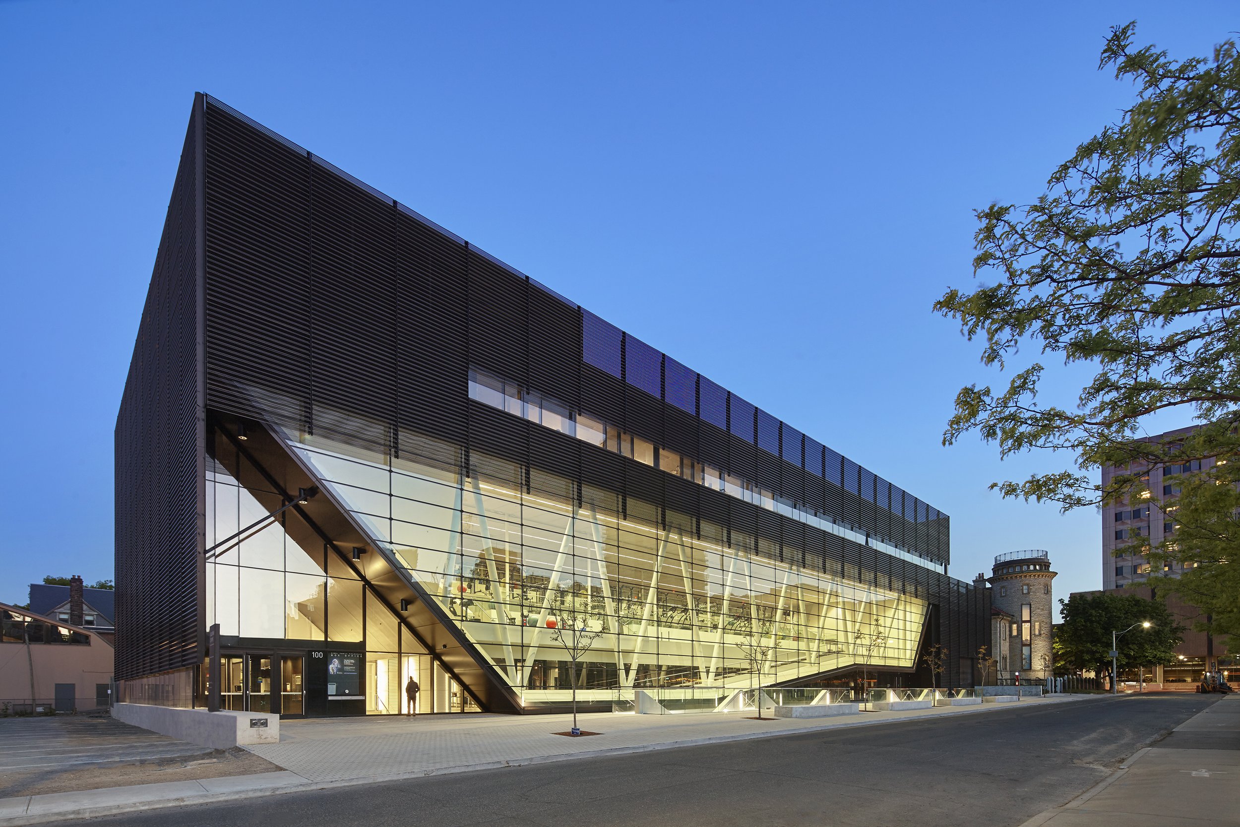
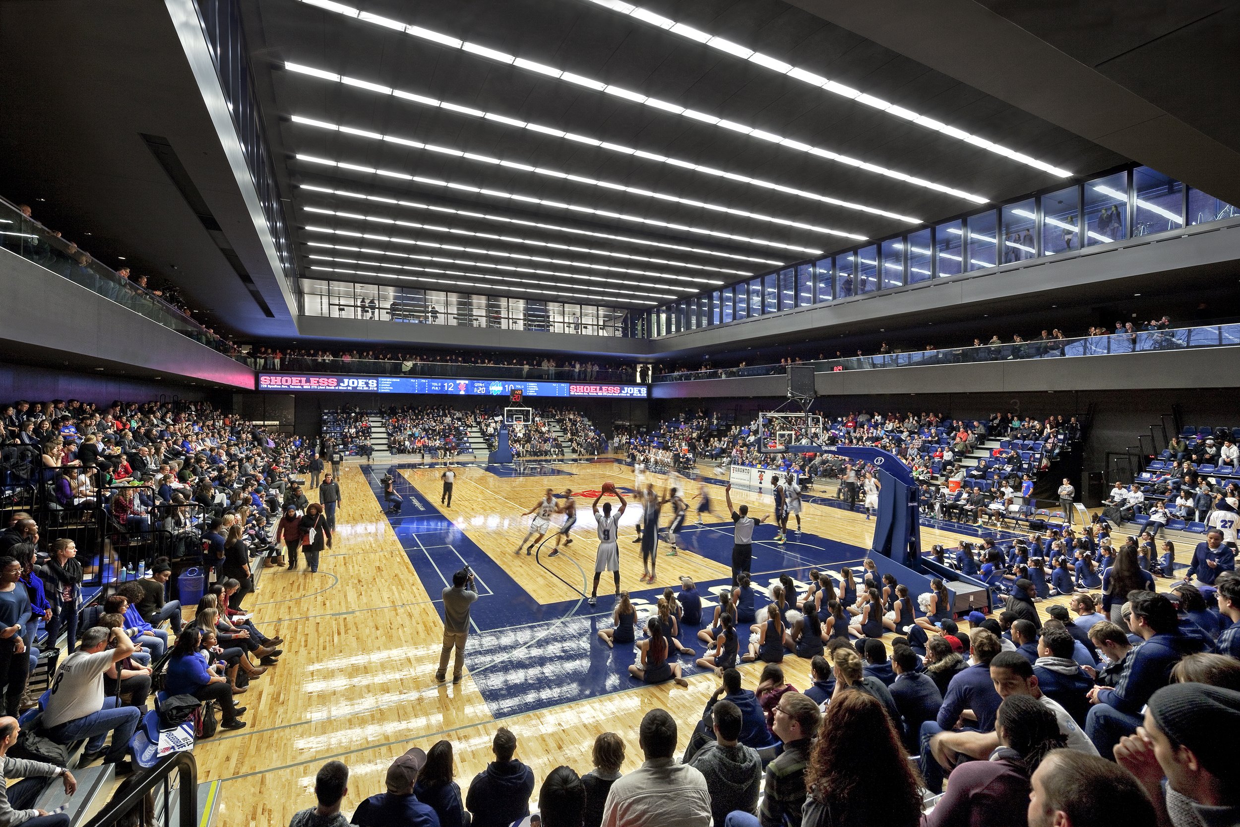
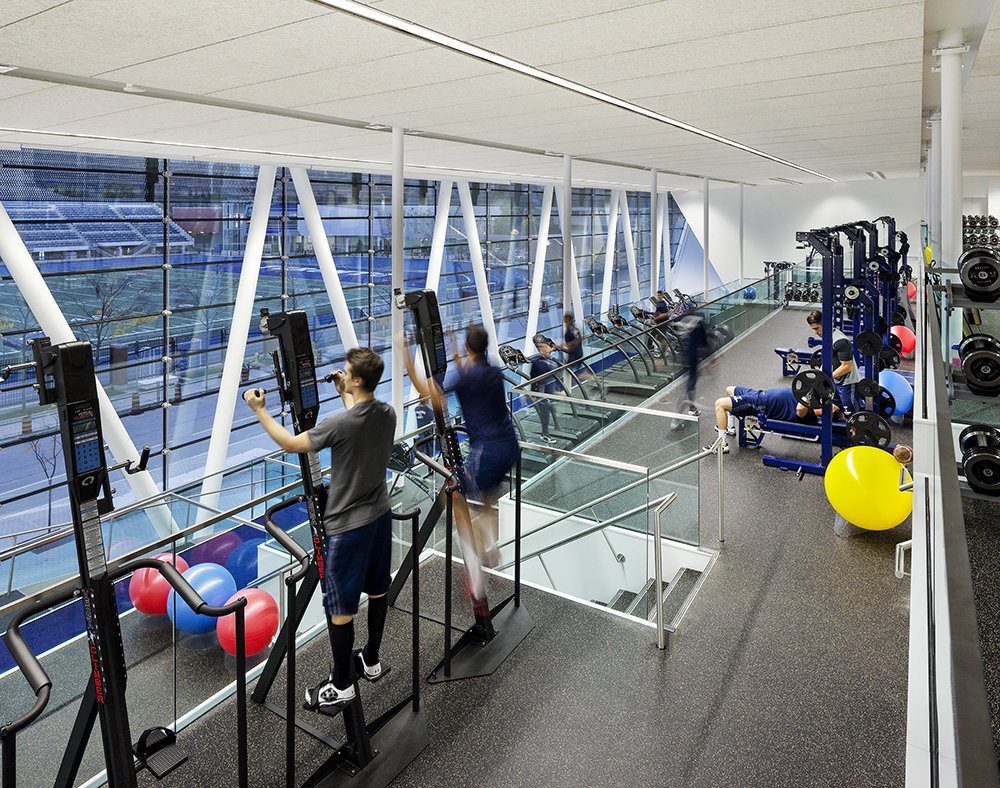
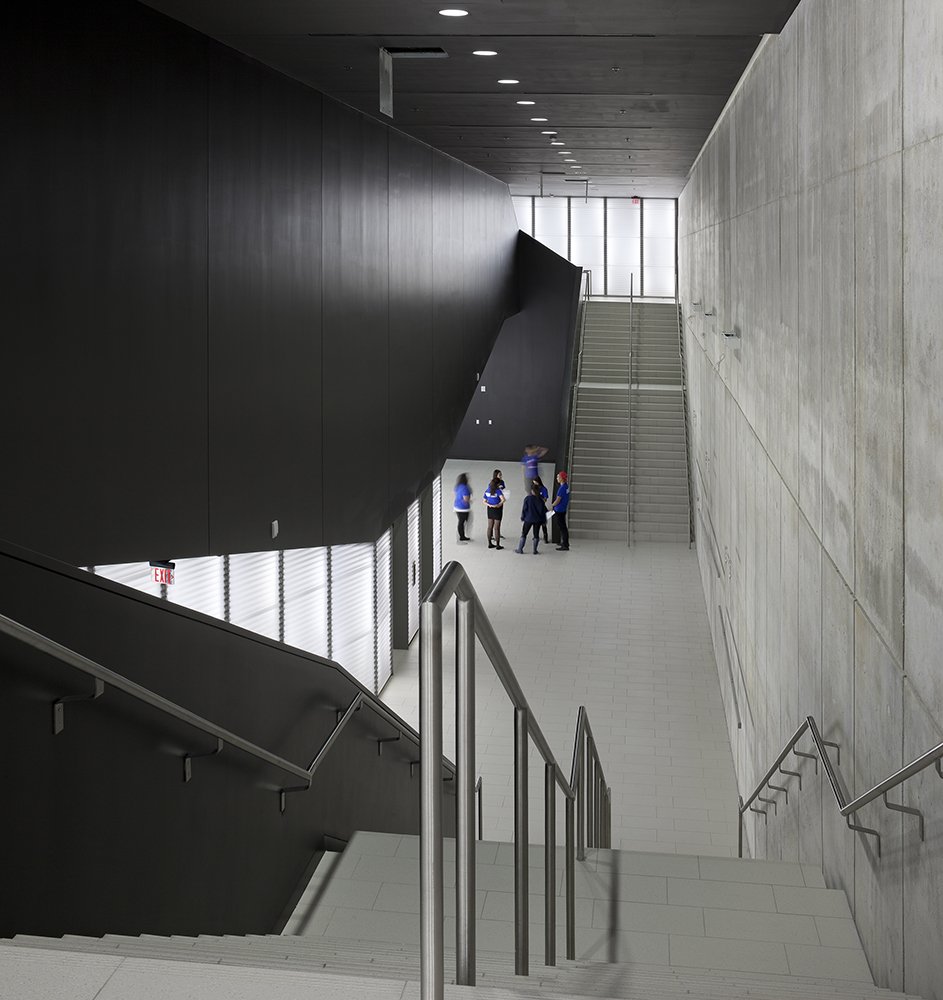
Building Design: Patkau Architects and MJMA
Photography: Tom Arban
